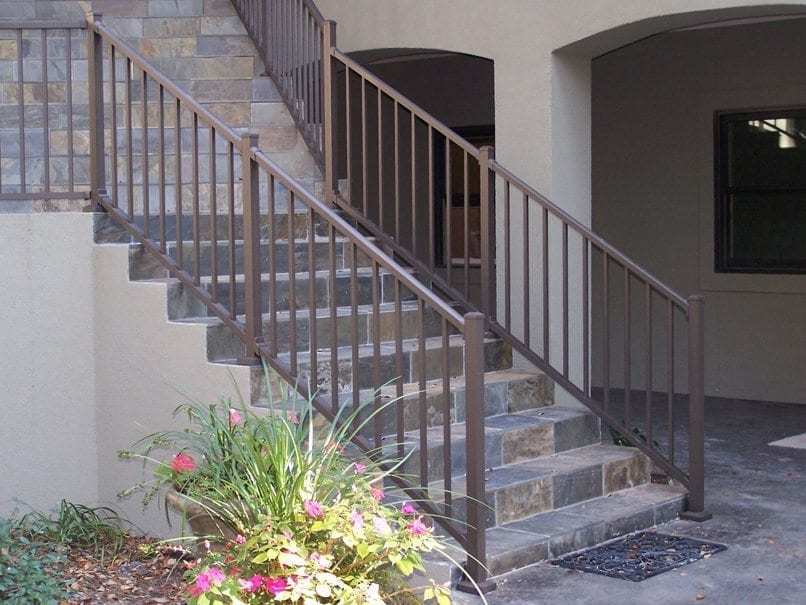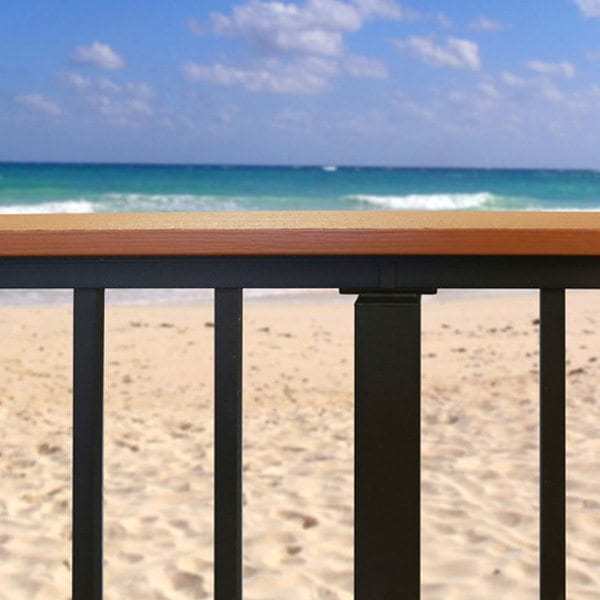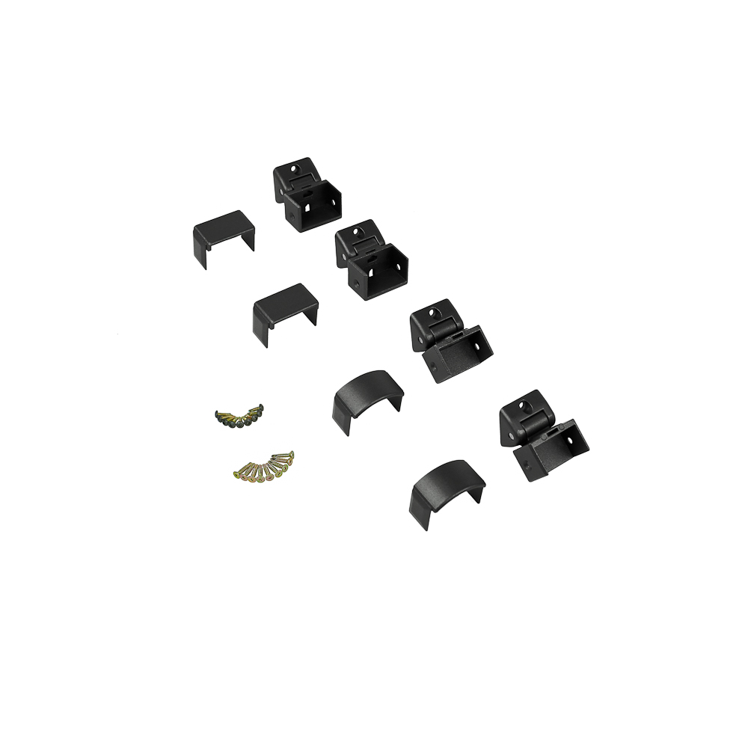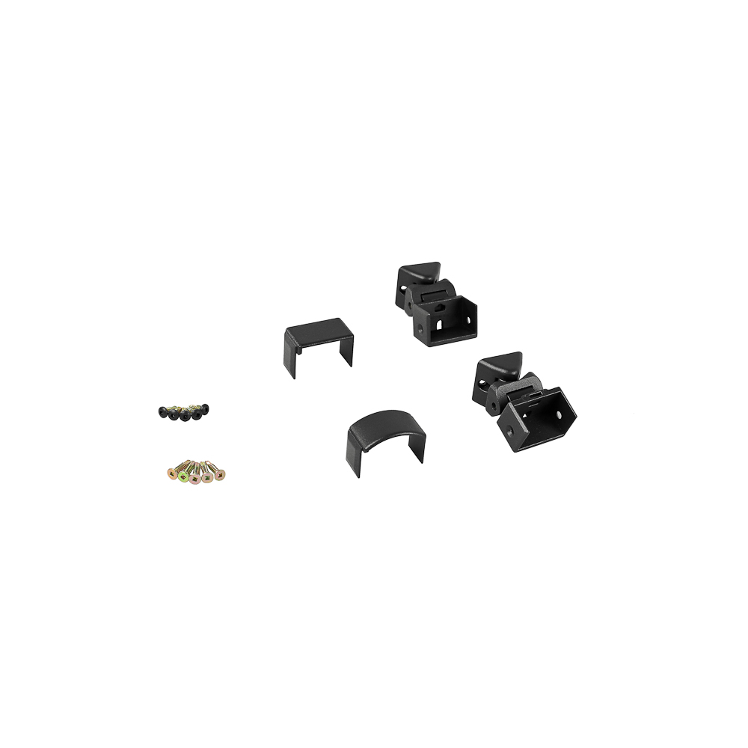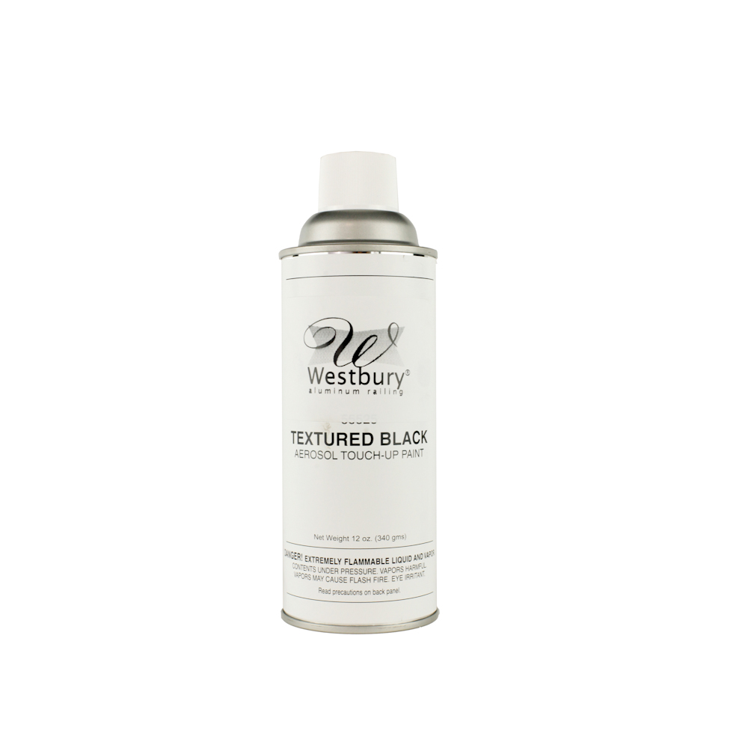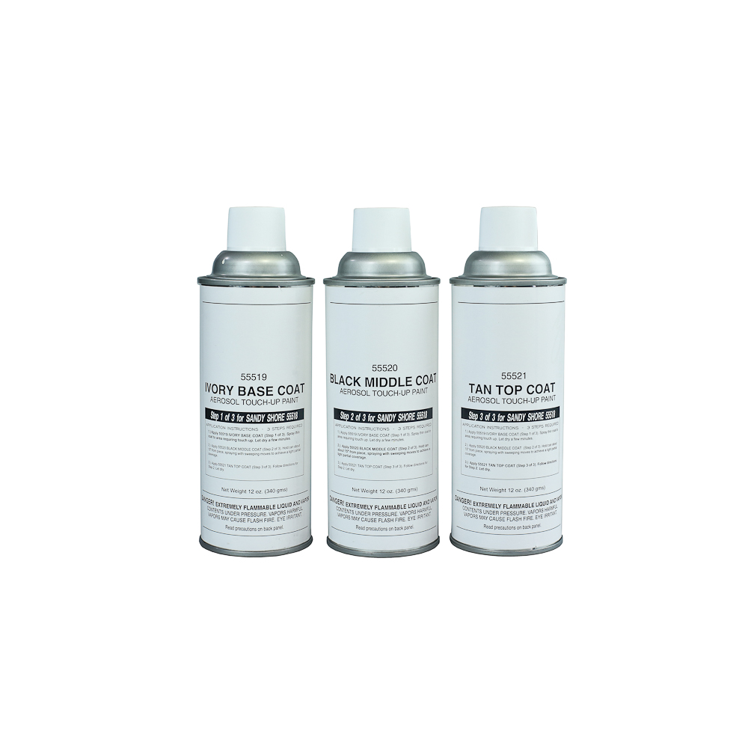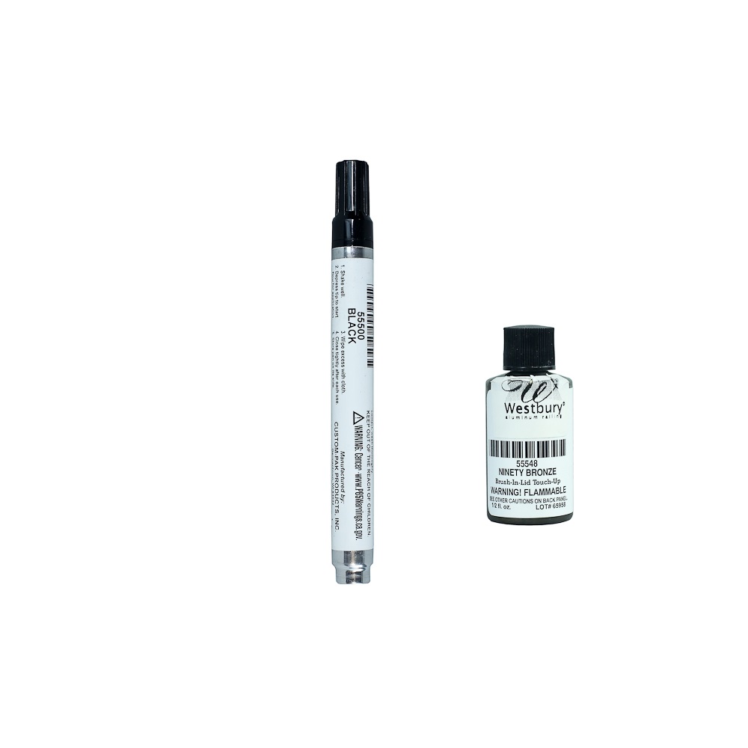MMC Shop
Tuscany C10 Railing – 42″ x 8′ Stair Section
$406.95
Complete Stair Railing System Ready to Install
The Tuscany C10 Stair Section brings the same timeless elegance to your stairs as the level sections bring to your deck. This complete aluminum stair railing arrives pre-configured for angled installation with everything you need—no cutting, no complicated calculations, just professional results.
Description
Why Choose Tuscany C10 Stair Sections:
- Pre-Configured for Stairs – Rails, balusters, and mounting hardware designed specifically for angled installation
- 42" Height for Enhanced Safety – Ideal for commercial applications and elevated stairways
- Code-Compliant Spacing – Stair-optimized 3⅝" baluster spacing ensures safety and meets building codes
- Commercial-Grade Aluminum – Weather-resistant construction that won't rust, rot, or require painting
- Seamless Match – Coordinates perfectly with Tuscany C10 level sections for a cohesive look
In-Stock Colors (Ships Immediately):
- Satin Black
- Black Fine Texture
- Bronze Fine Texture
- Gloss White
- White Fine Texture
Additional Colors Available: Custom colors and round balusters available with 2–3 week lead time
Baluster Style Options:
- Square Balusters (C10) – ¾" x ¾" (.045" wall) – Classic, clean-lined aesthetic
- Round Balusters (C101) – ¾" diameter (.050" wall) – Elegant traditional look
Technical Specifications:
- Section Size: 42" height x 8' run length (stair installation)
- Top Rail: 1¾"W x 1⅜"H (.090" / .280" wall thickness)
- Bottom Rail: 1¾"W x 1¼"H (.090" / .120" wall thickness)
- Baluster Spacing: 3⅝" on center (stair-optimized)
- Compatible Stair Angles: Standard residential stair pitches
What's Included:
✓ Pre-cut angled top and bottom rails
✓ Pre-spaced balusters cut for stair angle (square or round)
✓ Mounting brackets and hardware
✓ Installation instructions
Perfect For:
- Extended commercial stairways and multi-story buildings
- Large-scale institutional and public facilities
- High-traffic commercial applications requiring maximum efficiency
- Projects requiring minimal posts with enhanced 42" safety height
Pro Tip: The 8' section offers maximum coverage for stair applications at the enhanced 42" safety height, providing the fewest posts possible for uninterrupted visual flow. This length is particularly valuable for contractors working on large-scale commercial projects or extensive institutional stairways where installation efficiency and enhanced safety are both critical priorities. Measure the horizontal "run" of your stairs (not the diagonal length) to determine how many sections you need. Verify local code requirements for maximum stair span allowances at 42" height.
Installation Note: Designed specifically for angled stair installations. Check local building codes for maximum span requirements on stairs. Level sections available separately for deck perimeters.
Enjoy hassle-free delivery with FREE SHIPPING on this item!
Reviews
Only logged in customers can leave a review.

